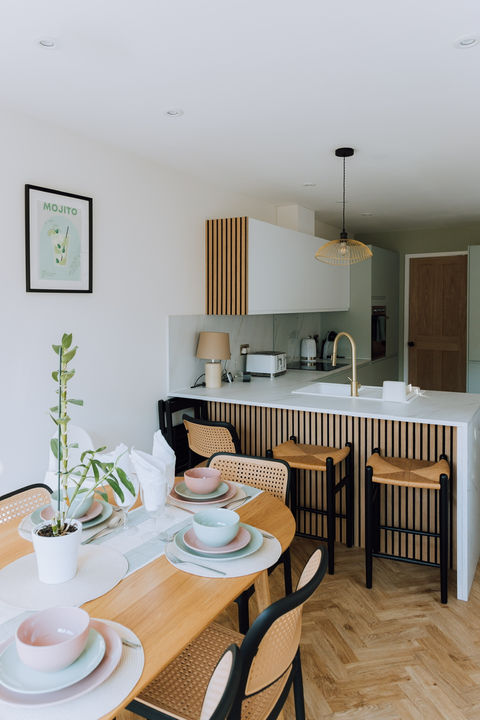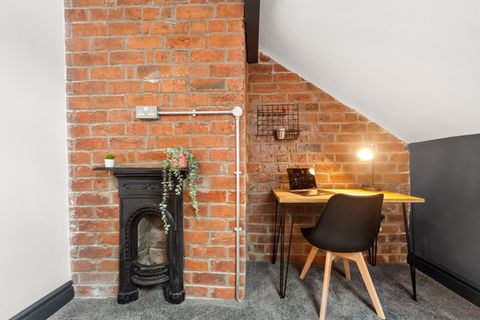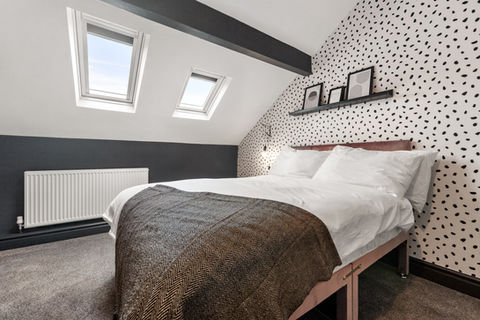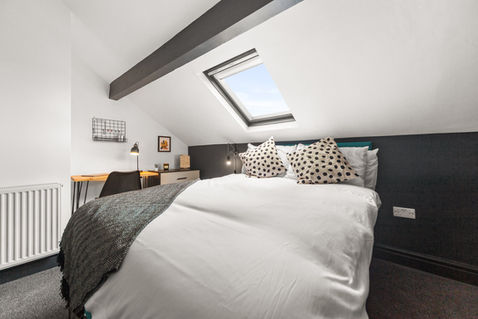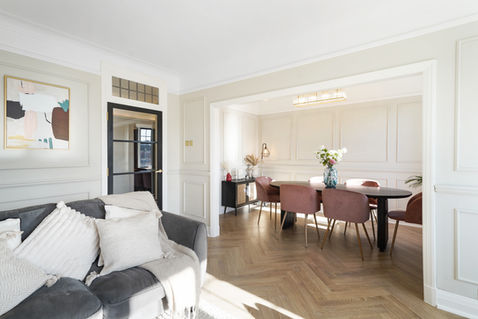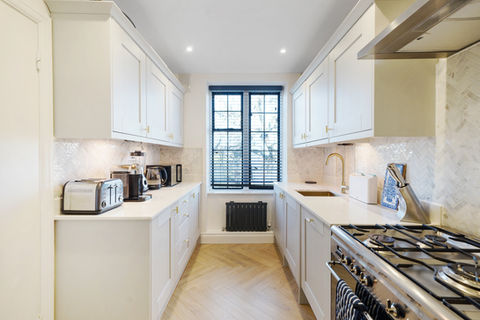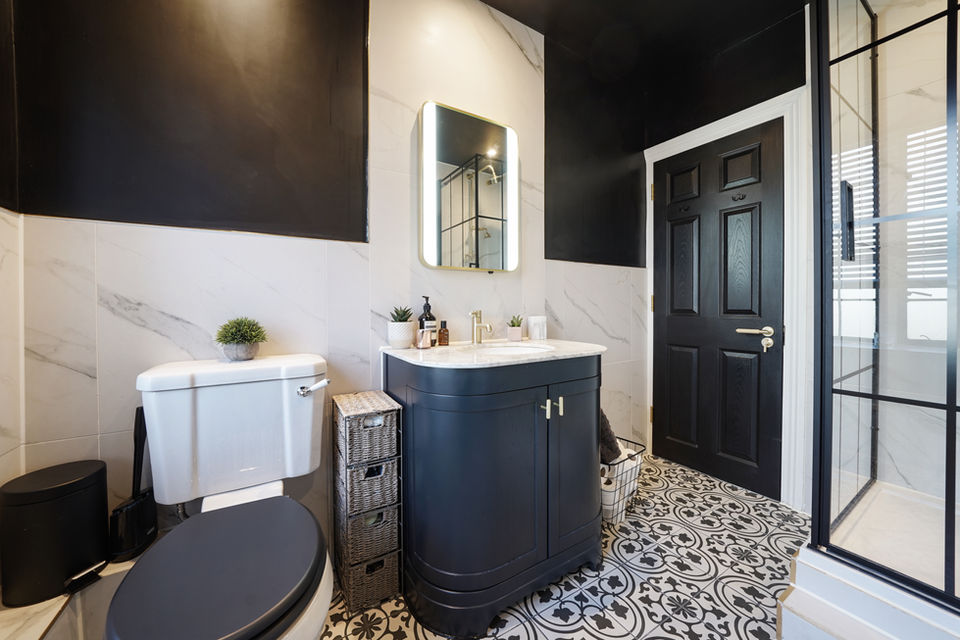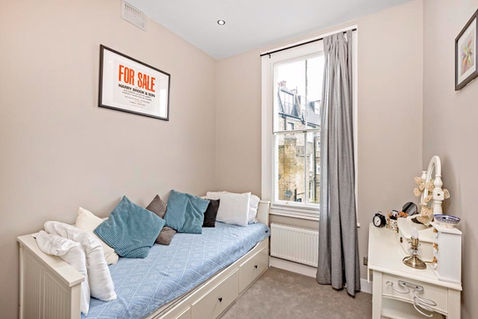
With a passion for property, Renovar Homes was established with an aim to create high quality, beautiful places to live. With extensive experience in property and surveying, our team have industry leading expertise in property investment and development- working on our own projects and partnering for joint ventures.
About Us

Renovar Homes are a husband and wife team of James and Jen Brook. Having undertaken a number of personal property refurbishments over the last few years, in 2021 we decided to take the plunge and start investing professionally.
James is a Chartered Surveyor and also the co-founder of Novello Chartered Surveyors. He has advised thousands of clients on investments over the years, and his valuation and building pathology knowledge gives him the technical expertise to identify and manage development opportunities.
Jen has a passion and flare for interior design, bringing to life our projects and turning buildings into beautiful places to live. She is also a dab hand with a wallpaper stripper!
Our Past Projects
Whitstable, CT5
Meticulously Restored Victorian Cottage in the Heart of Whitstable
This Victorian cottage, purchased at auction, has been meticulously restored, blending period charm with modern comforts. A significant structural overhaul was required, including the complete replacement of rotten floors, extensive damp-proofing, and all-new windows and doors.
The rear of the property was reconfigured to create a bright, open-plan living space, with bespoke bi-fold doors leading to a beautifully landscaped garden. The original render was removed, uncovering deteriorating walls, which were sympathetically re-rendered in lime to preserve the home’s heritage.
Set within a conservation area, the project came with planning challenges, particularly for the render and windows, as well as unexpected structural issues. However, through careful craftsmanship and attention to detail, we have created a stunningly refurbished home that honours its Victorian origins while offering stylish, high-quality living.
Leeds HMO, LS13
A 6 bedroom ensuite HMO completely refurbished to a high spec.
Our project 264SR saw a major transformation of what was a 4 bedroom 1 bathroom house in poor condition into a 6 bedroom all ensuite HMO finished to a high specification. The project involved the conversion of the basement to form a beautiful open plan kitchen/dining/living room, which then allowed for 2 bedrooms with ensuite on each floor above. The property was completely renovated including new electrics, plumbing, heating, plastering, kitchen, bathrooms, flooring and decorations. The external works also included a brand new roof, windows and doors, along with full external decorations and landscaping. We essentially created a new house in a Victorian shell.
Since completion all rooms have been fully let to young professionals, achieving a return on investment (ROI) of 32% based on the money left in and a gross yield of 17%.
Putney, SW15
A 1930's penthouse mansion flat refurbished to a high specification with Scandi vibes
This flat boasted some beautiful features which we wished to return including a marble fireplace and original 1930's hallway panelling. The flat was designed to a high specification with modern panelling and a Scandi inspired theme with a focus on Crittall. The property has a stunning family bathroom and oak herringbone laminate.
Fulham, SW6
A high spec 2-bedroom flat located on the prime Fulham Road
This flat refurb was a labour of love. When we purchased the property, everything was yellow and extremely dated. We stripped everything out and started again with a full re-wire and central heating system, re-plaster and re-levelling of the floors, before fitting out a new high-end kitchen with quartz worktops, real wood parquet blocks, and a marble tiled Villeroy Boch bathroom, all decorated in tones of grey and white.
Epsom, KT19
A modern, family home with landscaped gardens and working from home studio space.
When we purchased this property it was partly developed, having already had a loft conversion and rear extension. However, the rear extension was just a shell and did not have building regulation sign-off, so we had to work alongside the vendor to finish some of the work before we could purchase. Over 6 months we fitted out the kitchen, redecorated the whole property, landscaped the gardens, installed a dropped kerb and driveway, and the icing on the cake: a garden studio with ensuite shower room. The result was a premium family home with space to live, host and work.


















